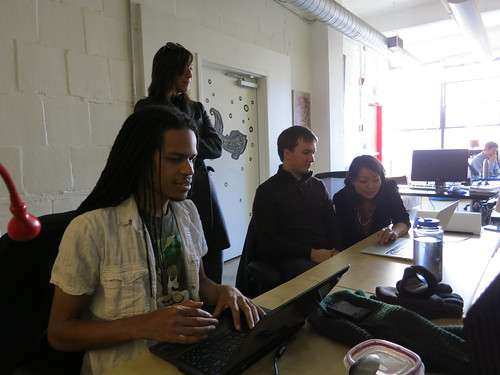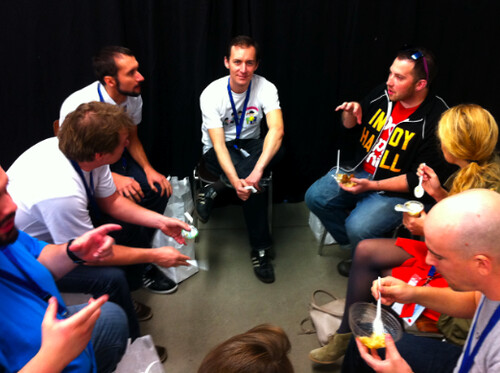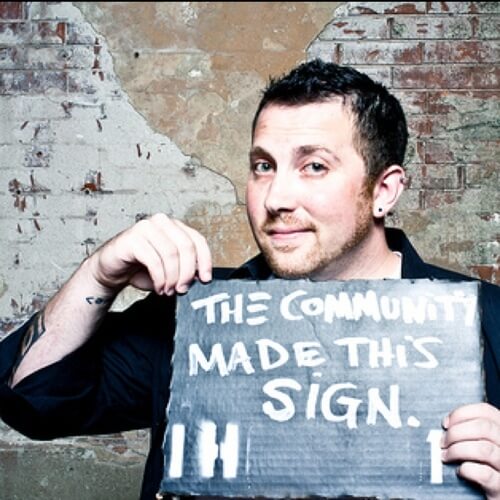This is a cross-post from the Indy Hall blog.
First, a big thanks to everyone who made it to Thursday night’s Town Hall. We had ~40 people in attendance, which was great considering the meeting was called 24 hours prior. The mix of existing members, prospective members, and general community was nice and we were even joined by Councilman Bill Green in the 2nd half of the discussion.
For those of you who couldn’t make it and are interested in our future, I’ve promised the following recap. For everyone, I want to share some of our next steps and actionable plans. I know this is a long document: trust me, it’s all important.
The Timeline
The most immediate timeline is based on us starting this expansion project, well, immediately, hosting events during Tech Week (starting April 22nd) and doing as much as we can to make the space some form of usable by May 1st.
We know we won’t be done, or even close to done, but we’ve opened twice before in less than three weeks. This time we have four weeks, over 2x as many members to help divide and conquer.
This timeline is pending support from the landlord on putting together a timeline that works for them on the side of removing walls, building new walls, and installing a staircase between the floors.
No, this isn’t ana April Fools joke. Yes, I’m insane. You love me for it 🙂
The Reason(s)
First and formost, we’ve had a waiting list since September that’s growing faster than it’s shrinking. We have a waiting list of full time and lite members waiting patiently to join our community, and have been signing up new basic members actively.
But there’s more to it: Indy Hall is growing up, not just growing.
In addition to more workspace, we have 3 specific initiatives that the 1st floor provides us with to continue our community’s maturation: support for teams, a dedicated classroom, and a connection to the street.
Support for Teams
Indy Hall was originally conceived for people who worked alone because that’s the majority of who from the community was interested in having a clubhouse to work in. Over time, two things happened: some of our members started forming teams amongst themselves, and we became a desirable option for existing teams of 2-3. Once a group grows past 3 people, Indy Hall starts being as ideal as it is for individuals. We’ve got some great teams that are growing, and they want to continue operating at Indy Hall. Over the last several months, I’ve spoken with Jim and Nick (MyClin and FactorMedia respectively) about the things their teams need to be effective, and we decided that team rooms will be an ideal solution for companies like them.
Once a group grows past 3 people, Indy Hall starts being as ideal as it is for individuals. We’ve got some great teams that are growing, and they want to continue operating at Indy Hall. Over the last several months, I’ve spoken with Jim and Nick (MyClin and FactorMedia respectively) about the things their teams need to be effective, and we decided that team rooms will be an ideal solution for companies like them.
A team room is NOT a private office in the fact that the team will not work from the team room all of the time. They will still have desks out in the coworking space, but when the team needs to gather, there’s a space that is theirs: it has their whiteboards, their materials, everything they need to meet and work during the times they need to work together, specifically. The rest of the time, they’re normal Indy Hall citizens. Think of them as private conference rooms more than private offices.
The details of this program are still being determined, including exactly where the team rooms are located and their exact size and contents.
A Dedicated Classroom
Three years ago when we moved to the Daniel Building, we planned to keep the original Indy Hall as a classroom/workshop space. The scale was wrong, two locations was a burden, and we didn’t have quite enough demand to pull it together.
Three years changes a lot. So does some perspective. We’ve all gotten better at what we do in three years, and we’re all getting better at sharing what we’re good at. Some of us have already started teaching, some in the local universities, others (including myself) independently running workshops. Not only is this an incredible way to really get to know your craft, it’s an awesome supplemental income if it’s scaleable.

The dedicated classroom, like any Indy Hall resource, is first and foremost for our community members. We haven’t ruled out renting it outside but there’s such a wealth of experience and knowledge within this community that we believe that we can build an incredible educational program that fits Indy Hall’s approach and ethos. Of course, that’s something we do together. The dedicated classroom space is a stake in the ground saying that we’re serious about doing it.
Consider this a design challenge: what could an effective Indy Hall classroom look like?
Street Access
For our entire history, we’ve been on the 2nd floor of a building. It’s never been a real problem, and in fact, provided a sense of security that I think has helped us build the kind of environment that we have today.
A connection to the street is not without its problems (which I’ll address more in a minute) but comes with a few massive gains. Among them is the growing sense of community not just within Indy Hall, but in the Old City & (N)3rd Street corridor.

Being more connected to the street creates an opportunity to interact more easily with that corridor, ultimately increasing the quality of life and the potential collaborations for Old City community members.
For more on sidewalk culture and some inspiration for how we already think about experiences at Indy Hall, this presentation on Jane Jacobs’ work provides an interesting backdrop for thinking about why we might want to participate more in our sidewalks.
The street access also means that we can be creative with the entrance of Indy Hall, which would now be street level. The potential for the first 10-20 feet of the entryway to be some sort of retail concept has raised the interest of many members, with everything from pop-up seasonal concepts to Etsy-style crafter retail space to a more cozy coffee shop. No decisions have been made, this is more about opportunity to create a new element of experiencing Indy Hall.
What else can we dream up?
These ideas are just a few of the things we think are possible. The conversation isn’t over. We’ll be co-creating each of these ideas, but this is an open call for “What else could we do?”.
The Challenges Ahead
Huge opportunity doesn’t come without risk or concern. Some of the things that we’re already thinking about, though the list is not exhaustive, include scaling community, maintaining security, space design, and financing.
Scaling Community
What happens to the culture of Indy Hall as it grows, specifically if it grows quickly? We know a few things since we’ve grown at least once before when we moved to this building.
In short, it’s not a hands-off process. During periods of growth more than ever, making sure that we increase our focus on creating opportunities for members to get to know each other. We already do this (and a lot of it is so subtle you probably don’t notice), but during growth periods we do this even more. The pace and rhythm for events increases. The number of “community projects” increases. Opportunities to get involved appear everywhere.
This isn’t a silver bullet, and we have to expect some fall-off. That’s built into Indy Hall’s model, and we’ve only gotten better at giving people a reason to stay at Indy Hall over the years.

There’s also natural subdivisions that help us scale. Things like Night Owls, Day Glo, and Countr Culture are sub-groups of Indy Hall that have the potential to become notable sub-communities within the larger community. This happens naturally and instead of trying to force it to happen or not happen, we embrace and support it. So long as these sub-communities are healthy and are interacting with each other, the larger community remains healthy.
This isn’t a simple process, and it all comes down to everyone chipping in a little bit of extra effort to remember to get to know your neighbors. See a new face? Go out of your way to say hello. Get to know your coworkers. Introduce that person to two other people.
That’s why this place exists.
Security
Security was the #1 concern brought up at the Town Hall and it’s absolutely a top priority for us. In addition to the “community” security system that we have in place that effectively becomes a neighborhood watch for our workspace, we have a few new dynamics to consider: the ground floor entry, a larger space on multiple floors, and more visitors.
The ground floor entry presents visibility into the space, which could be good but can also present problems. This can be thwarted by buffering the workspace with a retail concept as we mentioned, but that’s not a silver bullet.
Perhaps more importantly, when the space is less busy, it’s much more difficult to “have eyes on the room” when it’s now multiple floors. This is a design challenge, we think, in how we lay out the space.
We don’t have a perfect solution for this yet but some members have suggested and we agree that it’ll likely be important to look at the 2 floors as a “brand new space” instead of just the 1st floor as an expansion of the 2nd floor. This means we can move things from the current Indy Hall downstairs, and potentially divide the office in a way that helps us keep an eye on things easier.
We’ll be having a number of design decisions about this and sharing ideas with the group.
With the classroom, we’ll be having a lot more visitors than usual. The good part about this is that more people will get to see our community in action. The difficult part is that especially when classes are on the nights and weekends, we need our members to feel that their belongings are secure.
We’ll also be looking into options to make it easy for members to insure their belongings in the event that something unexpected and bad does happen. We don’t ever want to be naive to the fact that bad things can happen, so we want to be smart about mitigating the finite possible bad things so that we can focus on the infinitely possible good things that could happen.
Space Design
As mentioned, we’re thinking about this expansion as a redesign of Indy Hall, not just the addition of a new floor. This means that we’ll be thinking about the security issues, but also the needs for flow that encourages serendipity and the kinds of interactions that you all come here for.
One important element of the design includes the installation of a staircase between the 1st and 2nd floor – ideally in the middle of the room. We think it’ll be exciting to enter Indy Hall on the ground floor and then take the stairs to the 2nd floor. What’s on each floor will need to be considerate of how people move through the space during their days and evenings. People can’t get too complacant in their “quadrant”, or else the Indy Hall experience suffers.
Here’s a crappy graphic of the floorplan we’ll be working from:

Kevin Lee has already offered to turn the 1st and 2nd floor into SketchUp renderings, which we’ll be able to share and help us play with space layouts and designs quickly and collaboratively.
Financing
This expansion’s going to cost money, duh. We’re estimating $60,000 cash on hand needed to pull our plans together but that’s only based on our last expansion and known costs. I’m working on a more detailed budget to share ASAP. That $60k includes first/last/security on the downstairs, estimated costs for the stair installation, and other equipment/buildout. The landlord has agreed to cover the costs of tearing out walls and building new walls to our specification.
Our approach to financing is going to include a couple of prongs:
1) Pre-paid memberships: We’re accepting 3 and 6 month pre-payments of ALL levels of membership. If you’re interested in doing a pre payment larger or smaller than 3 or 6 months, we’re open to discussions.
Our 6 month pre-payment will come with a 7th free month.
We’re looking at other benefits of pre-paying membership, but the biggest benefit is knowing that your pre-payment is a vote of confidence that you believe this is the right move for Indy Hall.
2) Loans: we’d like to speak with members who are interested in helping finance the growth via a loan. Deal terms are generally open, though we’re not currently structured to take on “investments”. We’d favor a small number of larger loans compared to a large number of small loans due to the accounting overhead of maintaining the loan payouts.
3) Kickstarter: once we have the budget more structured, we’d consider doing a Kickstarter (or something like it) campaign to raise the money. Kickstarter seems to work best when the rewards are clear and thoughtful. We’d need to put thought into the structure behind this, and knowing what we’re spending the money on will help this.
4) Sponsorship: we may put together a model that allows for specific “components” of Indy Hall to be sponsored. These sponsors may be members of the Indy Hall community, other Philadelphia orgs and businesses, etc.
One example idea that came up at National last night would be to finance the staircase with sponsorships where we allow a company/individual to sponsor each “step” of the stairs. The idea comes from the quote “there’s no elevator to success, you have to take the steps” and thinking that it’d be cool to make the stairs symbolic of people who’ve been successful and are supportive of the successes within Indy Hall.
These kinds of creative sponsorships are what we’re looking for. The classroom may present similar opportunities.
There’re other things we’re going to need to figure out. If you have specific concerns, don’t assume we haven’t thought of them – or that we have. Please reach out with anything you’re concerned about.
What happens next
There’s more questions than answers at this point. Our focus is finalizing the lease so we can move forward with everything else and determining the timeline for various projects.
In the mean time, there are a few things you can do TODAY.
1) Prepay membership:
If you’re interested and able to prepay membership, contact Adam ([email protected]) directly to coordinate. We prefer the 3 and 6 month prepayments, but are open to alternative arrangements.
2) Invite a friend to join Indy Hall:
Pretty self explanatory. This expansion is going to include LOTS of opportunities to get involved, which makes it a great time to join Indy Hall. If you’ve got a friend who you think would love to be a part of Indy Hall, invite them to any of the expansion projects that are coming up.
3) Get involved in the planning and execution of the expansion.
We’ll be posting regular updates, but instead of inundating the list with details and discussion we’ll relegate discussion in a separate Basecamp project.
If you’d like to be a part of that discussion, as an observer or contributor, please email us to be added to that project.
4) Check out the space
We’ll be able to take people through the space to help people visualize what it will look like. Drop us an email if you want a tour, we’ll figure out an efficient way to get people to visit the space.
THANK YOU
Holy crap, an exciting, exhilarating, amazing experience is ahead of us. I’m so glad to be doing this with all of you. Thank you for your support, your excitement, great ideas, your participation and contributions.
Indy Hall is what it is because of all of you. This next chapter is no exception.
 I am always thinking about the intersection of people, relationships, trust and business. I founded
I am always thinking about the intersection of people, relationships, trust and business. I founded